The layout of your office plays a crucial role in shaping productivity. This blog provides insights on how a well-planned office layout can reduce distractions, promote collaboration, and boost employee comfort. It highlights key elements like ergonomic furniture, noise control, and strategic desk placements, alongside energy-saving tips such as natural light optimization and eco-friendly furniture. Whether you're redesigning your office or setting up a new one, these strategies will help create a space where employees thrive while cutting down on energy consumption.
What Is the Best Office Layout for Productivity?
We’ve all experienced days when work feels like a constant struggle to stay focused. But have you ever thought about how your workspace office layout design could be a major factor in how productive you are? A cluttered, poorly organized office can leave you feeling overwhelmed and drained, while an optimized layout can help you stay focused, energized, and on top of your tasks.
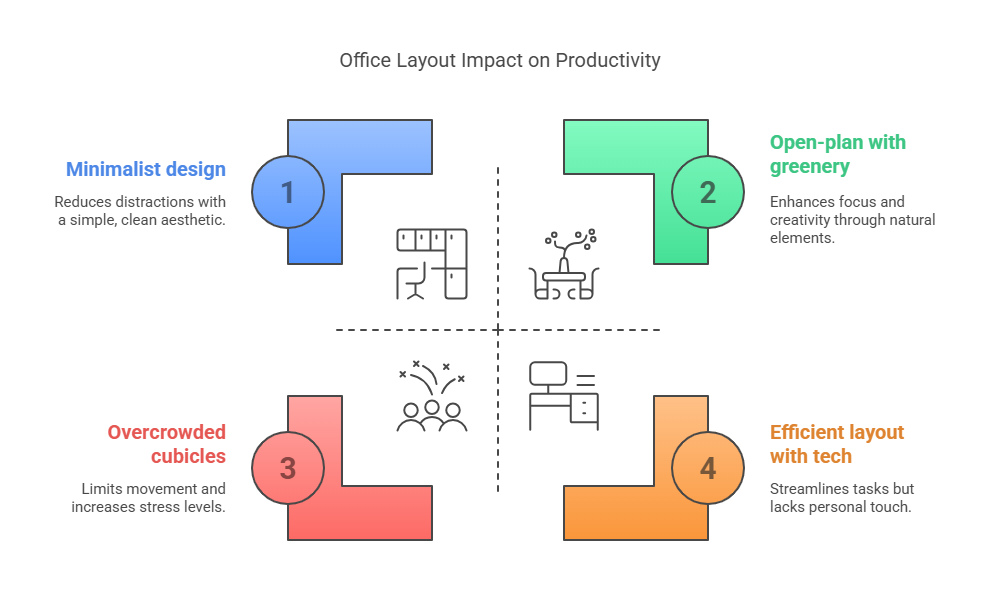
In this post, we’re going to explore some practical tips on how office layout affects productivity, share some best office layout designs for productivity, and show you how a good layout can even save you money by reducing energy consumption. Let’s dive in!
How Does Office Layout Affect Productivity?
Before we start rearranging desks, it’s important to understand the connection between office layout and productivity. It’s not just about making things look pretty—your layout directly impacts how easily you can get things done. Here's why:
1. Ergonomics and Comfort
The right layout ensures employees are comfortable in their workspace. Uncomfortable seating or poor desk positioning can cause physical strain, reducing focus and energy levels. Whether you opt for an open-plan setup or private offices, make sure each workstation is ergonomically friendly. You want to avoid pain, stiffness, or fatigue that can slow you down.
- Ergonomic chairs to prevent back and neck pain
- Adjustable desks to accommodate standing and sitting positions
- Proper keyboard and monitor alignment to avoid strain
- Adding lumbar support cushions for additional comfort
Consider investing in ergonomic furniture such as desk chair for petite person, sit-stand desks, and keyboard setups that encourage good posture and reduce strain. Not only will this help you feel better throughout the day, but it also promotes long-term health and productivity.
2. Noise and Distractions
Too much noise can make it hard to concentrate, while too much quiet can lead to feelings of isolation. A well-thought-out workspace office layout design will strike a balance between noise levels, giving employees the space to work in focus while still allowing for moments of collaboration.
- Acoustic panels to reduce noise levels
- Quiet zones for focused work
- Soundproof booths for private calls or meetings
- Strategically placed plants to absorb noise and improve the ambiance
- Standing computer desks for flexible workstations that promote comfort and reduce distractions
For example, if you’re in an open office layout, adding acoustic panels or installing private pods for focused work can be a simple yet effective way to control distractions. If you have private offices, make sure to place them strategically away from high-traffic areas to limit interruptions. Incorporating standing computer desks into the layout can also provide employees with a change of pace, allowing them to alternate between sitting and standing, which can improve focus and reduce discomfort from long periods of sitting.
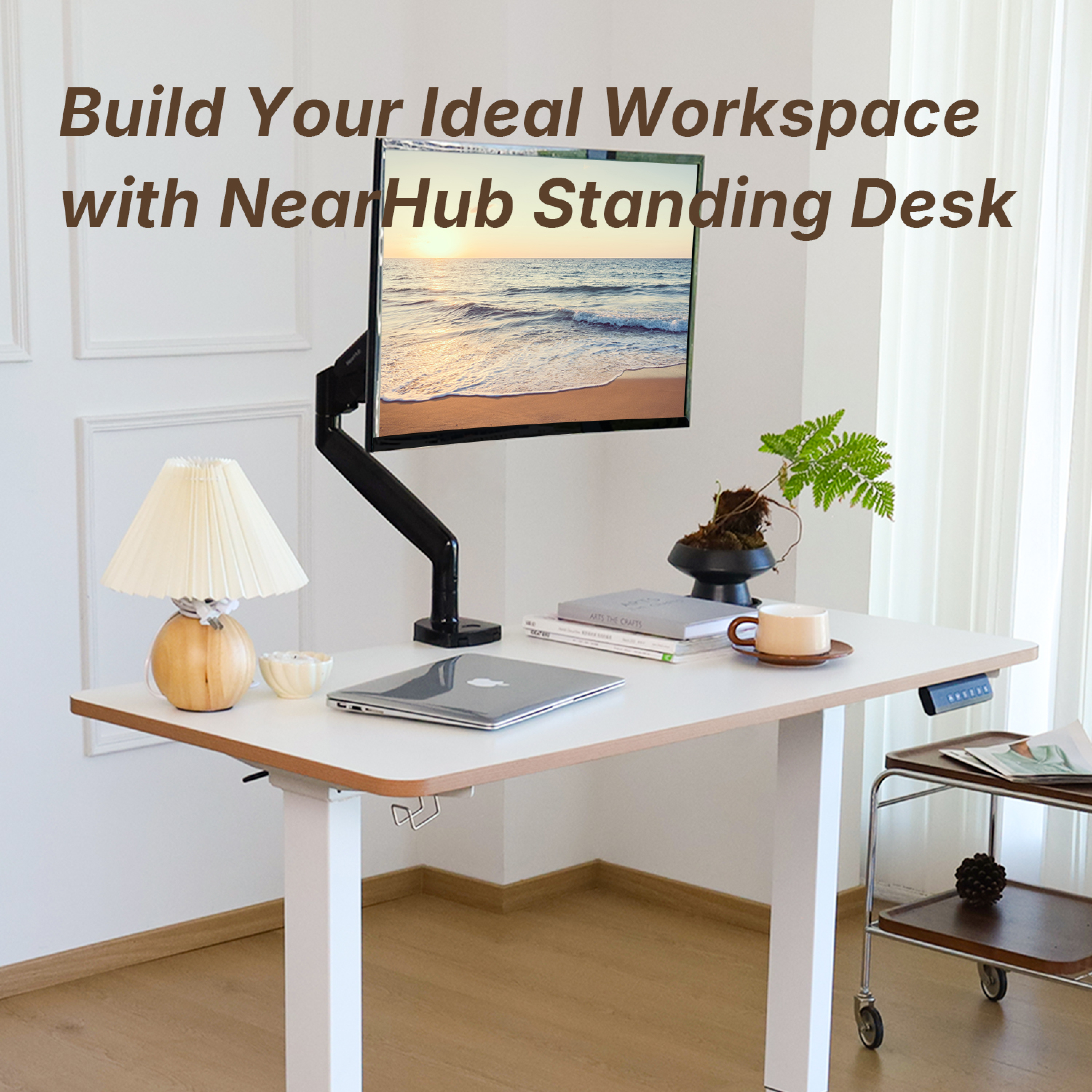
3. Space for Collaboration
While personal workspaces are crucial for individual tasks, collaboration is just as important. Whether you’re brainstorming, troubleshooting, or pitching ideas, having the right kind of workspace office layout design to foster teamwork is essential.
- Open meeting rooms for quick discussions
- Flexible workstations for team collaboration
- Whiteboards or digital screens for brainstorming
- Breakout spaces for informal chats
With a more flexible office layout, you can create areas where employees can collaborate freely. This can include informal lounge spaces, meeting rooms with whiteboards or digital screens, or even dedicated zones for team huddles. Providing multiple workspaces helps employees move seamlessly between independent and collaborative tasks, boosting productivity.
So, how does office layout affect productivity? In a nutshell, a well-designed layout minimizes distractions, promotes comfort, and creates the right environments for collaboration.
Best Office Layouts for Productivity
Now that we know how important it is to consider productivity in your office design, let’s talk about some of the best office layouts for productivity. Depending on your needs, different layouts will work better for different workstyles. Here are a few common options to consider:
1. The Open Office Design
The open office layout is all about removing barriers and encouraging communication. While this layout promotes collaboration, it can also become a distraction if not properly planned. Employees can quickly lose focus if there’s too much noise or constant movement around them.
- Large communal tables for group work
- Seating clusters for teams to easily collaborate
- Shared spaces to encourage spontaneous conversations
- Barriers like low cubicles to reduce distractions
- Dual 32-inch monitor mount for a flexible, efficient workstation setup
To make the open office layout work for you, consider dividing the space into smaller zones. Create quiet zones for individual work and more collaborative spaces for team brainstorming. Use low walls, greenery, or furniture placement to define different areas without sacrificing the open feel. This not only improves the workflow but can also help save on energy costs—more windows mean more natural light, and the reduced use of walls cuts down on the need for extra lighting.
If you're looking for a versatile workspace, a height-adjustable sit-stand desk is a great option in an open-office design. This type of desk lets workers alternate between sitting and standing, which improves both comfort and productivity. Adding a dual 32-inch monitor mount further optimizes the workspace by providing ample screen space for multitasking and reducing clutter on the desk, allowing employees to work more efficiently.
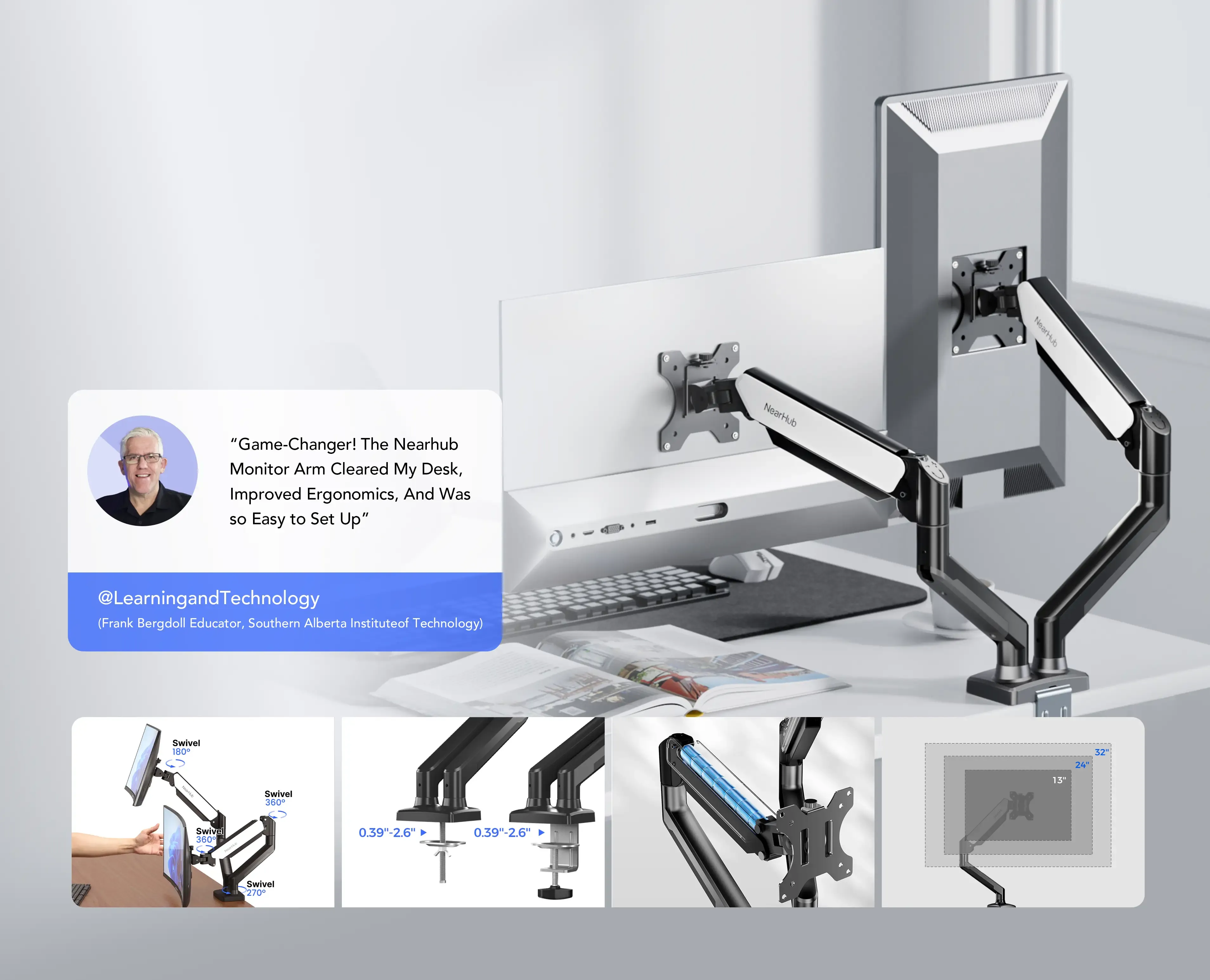
2. The Cubicle Layout
The cubicle layout is a more traditional design that prioritizes individual space and minimizes distractions. While this setup provides privacy, it can sometimes feel isolating. For a cubicle layout to be effective, it’s important to balance personal space with opportunities for collaboration.
- Low cubicle walls to prevent isolation
- Breakout areas for team discussions
- Shared resources like printers or snack stations
- Personalized workspaces for employee comfort
One way to improve the cubicle layout is by incorporating modular designs that can easily be reconfigured to suit different team needs. Another consideration is lighting—cubicles can often feel dark, which leads to reliance on artificial light. Try using energy-efficient LED bulbs or installing motion-sensor lighting in these areas to save on energy while keeping your space well-lit.
Additionally, pairing this design with ergonomic furniture, like a big size office chair, will support long hours of focused work.
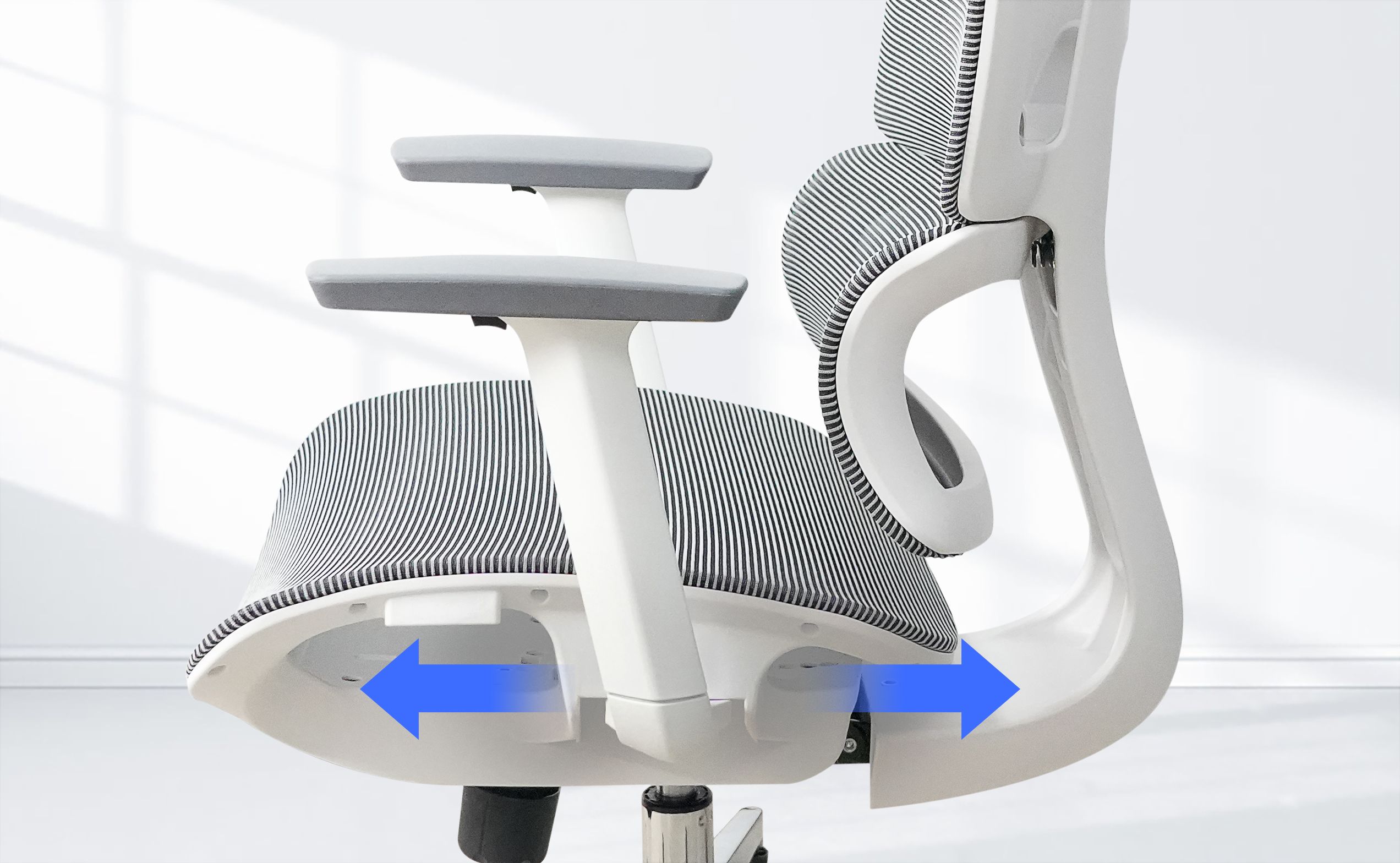
3. The Hybrid Layout: A Mix of Open & Private Spaces
If you’re unsure about whether to go fully open or private, a hybrid office layout is a great middle ground. This setup allows you to offer employees both open collaborative spaces and private, quiet areas. For example, you might have a large, open floor plan for team meetings and brainstorming sessions, but also private rooms or booths where people can work uninterrupted.
- Team zones for brainstorming or discussions
- Private workstations for deep focus
- Café-style lounge areas for casual interactions
- Break rooms to recharge and socialize
This flexibility allows employees to choose the best space based on the task at hand. Additionally, by strategically placing these spaces near windows or natural light sources, you can save on electricity and keep energy bills down.
4. Activity-Based Working (ABW) Layout
The Activity-Based Working (ABW) layout goes beyond traditional office setups by allowing employees to choose their workspace depending on the type of work they need to do. This approach encourages flexibility and can boost creativity and morale, since employees feel empowered to pick the environment that suits their task.
- Private booths for calls or focused work
- Collaborative tables for brainstorming or meetings
- Lounge areas for informal conversations
- Quiet zones for deep concentration
- Keyboard holders for desk to create ergonomic workstations
For example, an ABW office might have quiet rooms for solo tasks, lounge areas for informal meetings, and conference rooms for formal team discussions. The key to success with ABW is ensuring that the spaces are properly equipped with the necessary tools and that they remain energy-efficient. Adding keyboard holders for desks in various areas can improve ergonomics, making it easier for employees to work comfortably and switch between different environments.
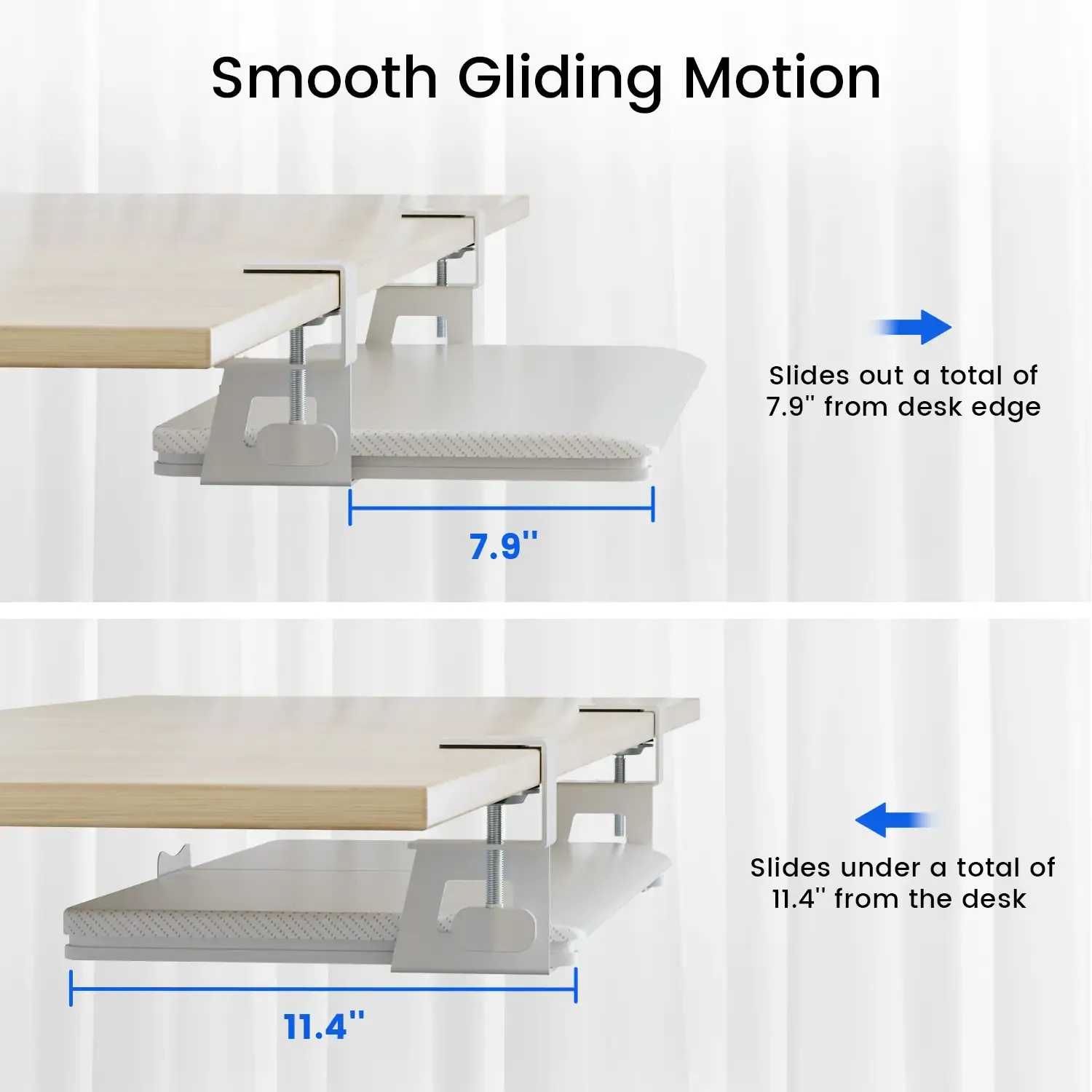
How to Save on Energy Bills with Your Office Layout
Now that we’ve covered the most productive office designs, let’s dive into how your layout can help cut down on energy bills. The way your office is laid out directly affects your energy consumption, and optimizing for energy efficiency can lead to significant savings.
Maximize Natural Light
By placing desks near windows and using transparent materials for walls and dividers, you can make the most of the natural light available. Studies have shown that exposure to natural light increases employee satisfaction and reduces reliance on artificial lighting, leading to lower energy costs.
- Glass partitions to allow light flow
- Desks by windows to reduce lighting needs
- Window blinds to control glare while maintaining light exposure
Use LED Lighting and Motion Sensors
In spaces that do require artificial lighting, switch to energy-efficient LED bulbs. These not only use less energy but also last longer than traditional bulbs, meaning fewer replacements and lower maintenance costs. Additionally, install motion-sensor lights in areas that are used intermittently to avoid unnecessary energy usage.
- Smart lighting systems to adjust light levels automatically
- Dimmer switches to control light intensity based on time of day
- Task lighting for focused work rather than full-room illumination
Opt for Energy-Efficient Furniture
Furniture can be a huge contributor to both your office’s comfort and your energy costs. Look for eco-friendly office furniture made from renewable materials that have been produced using energy-efficient methods. Not only will this benefit the environment, but many energy-efficient furniture options come with added features like USB charging stations or integrated power outlets, making them both functional and cost-effective.
- Recycled office materials for furniture and décor
- Sustainable upholstery for seating and cushions
- Integrated technology to reduce extra power usage
Implement Zoned Heating and Cooling
One of the most effective ways to cut down on energy costs is by controlling the temperature in different areas of the office. For example, heating and cooling large spaces for everyone can be inefficient. Instead, use zoned HVAC systems to manage temperatures based on the specific needs of each area.
- Smart thermostats to control temperature automatically
- Desk fans or personal heaters for individual comfort
- Insulated windows to keep heat in or out
By integrating energy-efficient solutions into your office layout, you’ll save money and reduce your carbon footprint—while creating a more comfortable environment for your team.
FAQs
What is the best office layout for productivity?
The best office layout for productivity is one that balances collaboration with privacy. Open office layouts encourage teamwork, but ensure there are quiet zones for focused work. A hybrid layout with flexible spaces works great, allowing employees to choose between open or private areas based on the task at hand.
How does the office layout affect productivity?
A poorly designed office layout can lead to distractions, discomfort, and fatigue, all of which hurt productivity. A well-designed layout, on the other hand, promotes comfort, reduces distractions, and fosters collaboration, all of which contribute to a more productive work environment.
Can a workspace layout design help reduce energy costs?
Absolutely! A well-thought-out workspace office layout design can help reduce energy bills. Maximizing natural light, using LED lighting, and placing desks strategically near windows can minimize reliance on artificial lighting. Additionally, motion sensor lights and zoned HVAC systems ensure that energy is only used when needed.
What are some energy-saving tips for office layouts?
Some simple tips for reducing energy costs include:
- Maximize natural light by positioning desks near windows.
- Switch to energy-efficient LED lighting and install motion sensors.
- Use eco-friendly office furniture to reduce energy usage.
- Implement zoned heating and cooling to optimize temperature control.
Conclusion: Optimizing Your Office Layout for Productivity and Savings
In today’s fast-paced work environment, the layout of your office plays a pivotal role in both boosting productivity and reducing energy costs. Whether you opt for an open office design, a hybrid layout, or private workspaces, the key is finding a setup that suits your team’s unique needs while keeping things comfortable, efficient, and environmentally friendly.
By carefully considering factors like ergonomics, noise management, collaboration spaces, and natural light, you can create an office that encourages focused work, enhances collaboration, and ultimately leads to a happier, more productive workforce. Not to mention, with smart design choices—such as energy-efficient lighting and eco-friendly furniture—you can save on energy bills and contribute to a more sustainable office environment.
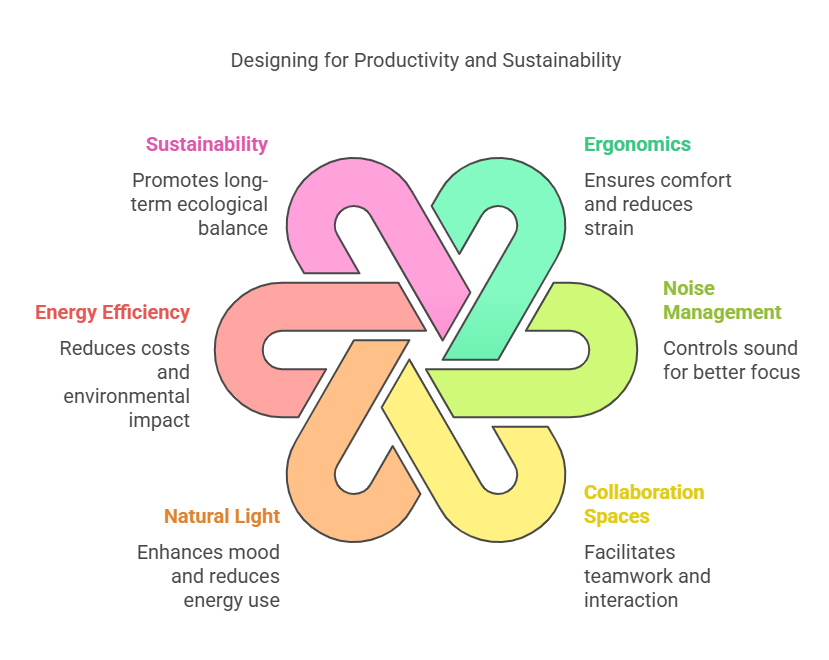
Remember, the best office layout for productivity isn’t a one-size-fits-all solution. It’s about trial, tweaking, and tailoring the space to support your team's workflow while also staying mindful of your energy consumption. So, whether you're redesigning an existing office or setting up a new space, take the time to prioritize the needs of both your employees and the environment. The result? A more productive, cost-effective, and comfortable workspace.
Ready to take the next step? Start by evaluating your current workspace office layout design and see where you can improve. A few simple changes could make all the difference in helping your team thrive.













































