Virtual Reality (VR) is not just a futuristic concept—it's already helping businesses revolutionize their office layout planning. In this article, we delve into how VR and layout technology are reshaping office design. We cover how VR can improve decision-making, save money, and enhance employee comfort. Whether it’s simulating furniture placement, optimizing workspaces, or creating more collaborative and ergonomic environments, VR offers immense benefits to business planning and design. Find out how you can implement VR to streamline your office design process and improve ROI.
In this post, I’ll walk you through:
🚀 3 game-changing ways VR transforms office layouts
💡 The latest layout technology trends
💰 How VR helps businesses:
Save money
Boost collaboration 👥
Improve employee comfort 🪑
Office Building Layout Plan: From Blueprints to Virtual Walkthroughs
Ever tried reshuffling desks on a flat floor plan and ended up with a cramped, chaotic office? 🤯
Virtual reality solves this. ✨
VR lets you:
👣 Walk through your office layout at life-size scale
👀 Visualize every detail before spending a dime
📊 Fact: Major architecture firms report 50% faster approvals when clients use VR instead of 2D drawings.
When creating your office building layout plan, it's critical to test:
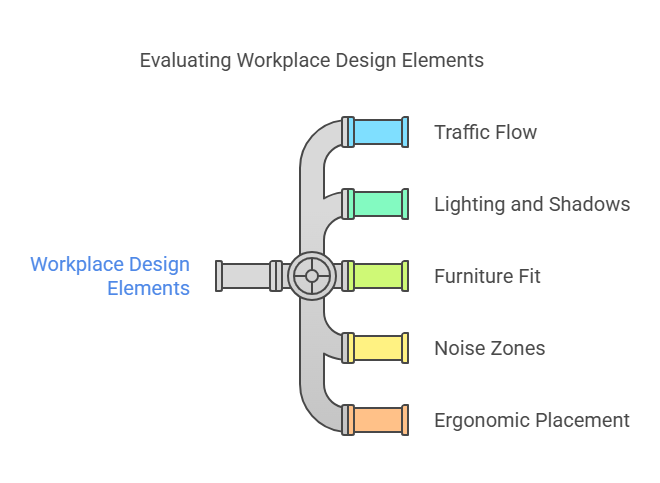
- Traffic flow: Are walkways too narrow or crowded?
- Lighting and shadows: Are desks getting enough natural light?
Furniture fit: Will a motorized adjustable height desk or large ergonomic chair work in that corner?
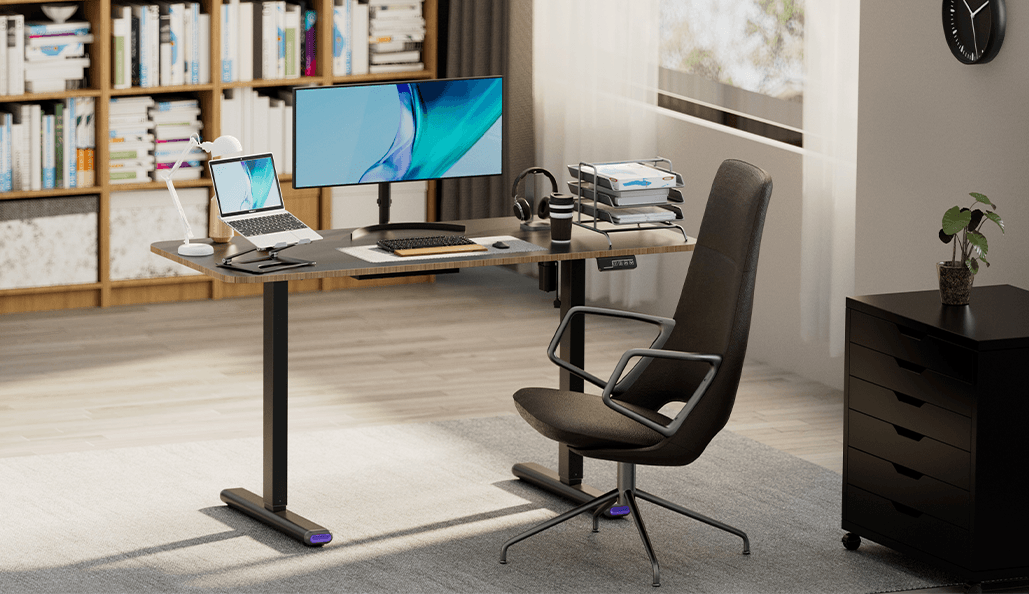
- Noise zones: Are meeting rooms far enough from focus areas?
- Ergonomic placement: Is that under desk keyboard tray positioned comfortably?
With VR, you're not guessing. You’re experiencing.
🧠 Fun fact: Over 60% of office redesigns go through rework stages. With VR, you reduce that number drastically.
layout technology: The Future of Intelligent Office Design
Layout technology is no longer just about blueprints or CAD software. Today’s smart tools integrate VR, AI, and cloud platforms to allow teams to:
- Simulate environmental factors like sunlight, airflow, and acoustics
- Test virtual placements of desks, conference tables, break areas
- Preview IT setups with cable routing and power access points
- Swap layouts in seconds for open-plan vs. cubicle concepts
- Collaborate in real time with coworkers across the globe
- Create furniture presets for different roles or departments
- Review safety protocols with fire exits, ramps, and spacing in mind
All of this happens inside a 3D model that mirrors your actual space.
Need to move a chair? Just grab it and drop it. Want to try different seating for small frames? Try the small chair for desk virtually before ordering.
How Does Virtual Reality Help Business: 5 Ways It Delivers ROI
Still wondering how does virtual reality help business? Here's how companies are getting serious ROI by using VR for layout planning:
1. Save Money on Design Changes
With VR, you can:
- Catch layout errors early before construction starts
- Avoid costly furniture returns
- Prevent rework on lighting, outlets, and HVAC
- Reduce consultant hours by streamlining the review process
One large co-working brand saved over $200,000 by pre-testing space layouts in VR.
2. Accelerate Decision-Making
VR reduces decision fatigue and approval delays. Here’s how:
- Instant visual feedback instead of relying on 2D drafts
- Stakeholder alignment across departments (HR, IT, ops, design)
- Live collaboration sessions where team members "walk through" the space together
- Faster design iteration, thanks to drag-and-drop modeling
3. Boost Comfort and Ergonomics
Ergonomics can’t be ignored. With VR, you can:
- Test desk and chair combinations before buying
- See how tall employees interact with setups
- Customize stations for remote vs. in-office staff
- Preview reach zones, posture comfort, and movement ease
Try out accessories like a under desk keyboard
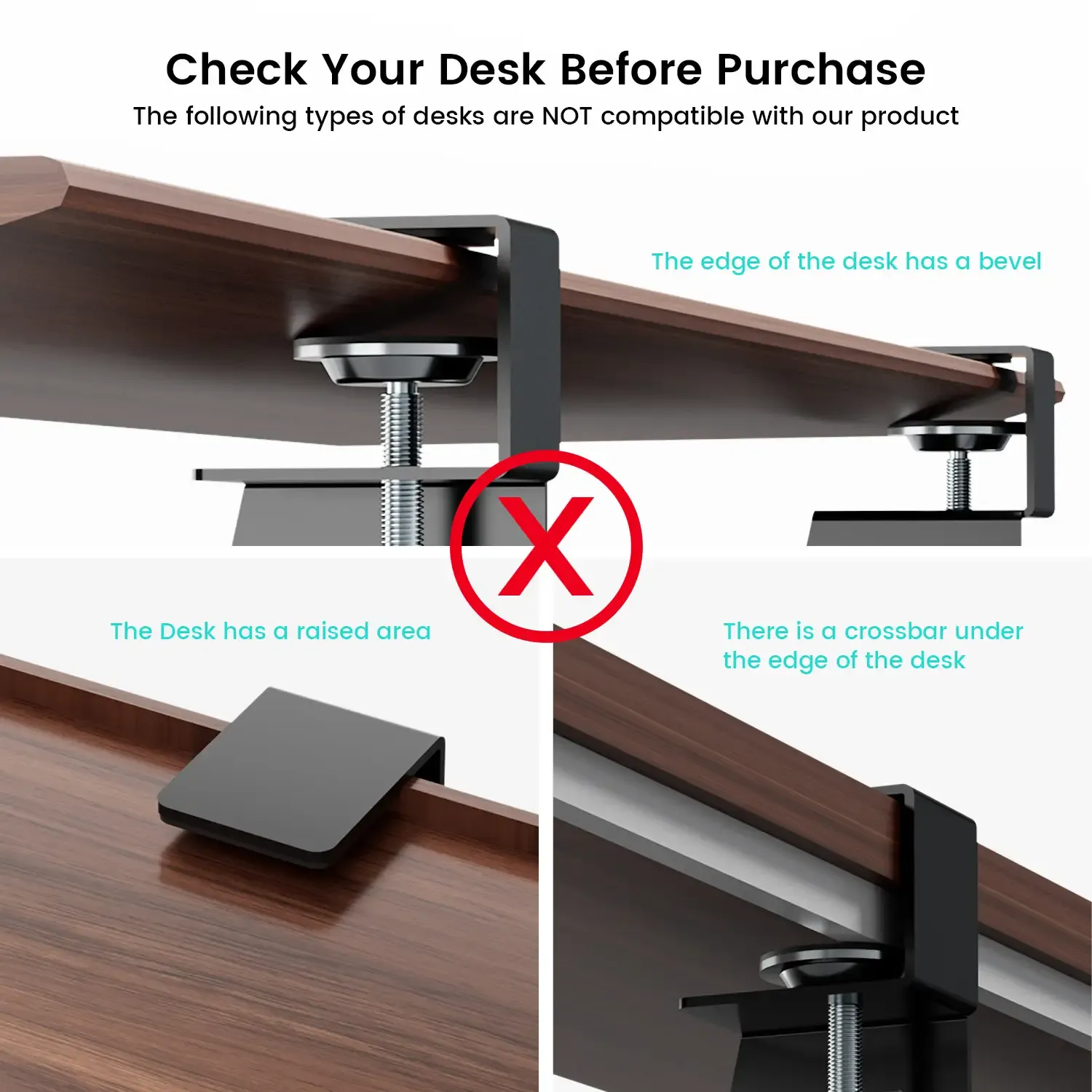
4. Improve Onboarding and Training
Bring your office to new hires—before they even arrive.
- Virtual tours of office layout and team zones
- Fire drill walkthroughs
- Interactive training stations
- Equipment and tool demos without needing in-person access
5. Enable Remote Collaboration
Virtual reality allows multiple people to meet inside the same layout—no travel required.
- Design meetings in VR
- Feedback from satellite offices
- Better buy-in from remote leadership
- Shared decision-making regardless of geography
FAQs
Q: How does virtual reality help business teams collaborate on office design?
A: VR lets remote and in-person teams interact inside the same office building layout plan, leading to faster decisions and fewer misunderstandings.
Q: Is VR layout planning expensive?
A: It’s more affordable than you think. Tools like Enscape, The Wild, and Arkio work with standard headsets like Meta Quest or even desktop computers.
Q: Can I test real office furniture in VR?
A: Yes! Many vendors provide 3D models of their furniture. You can insert a stand-up desk or office chair for tall person to scale in your layout.
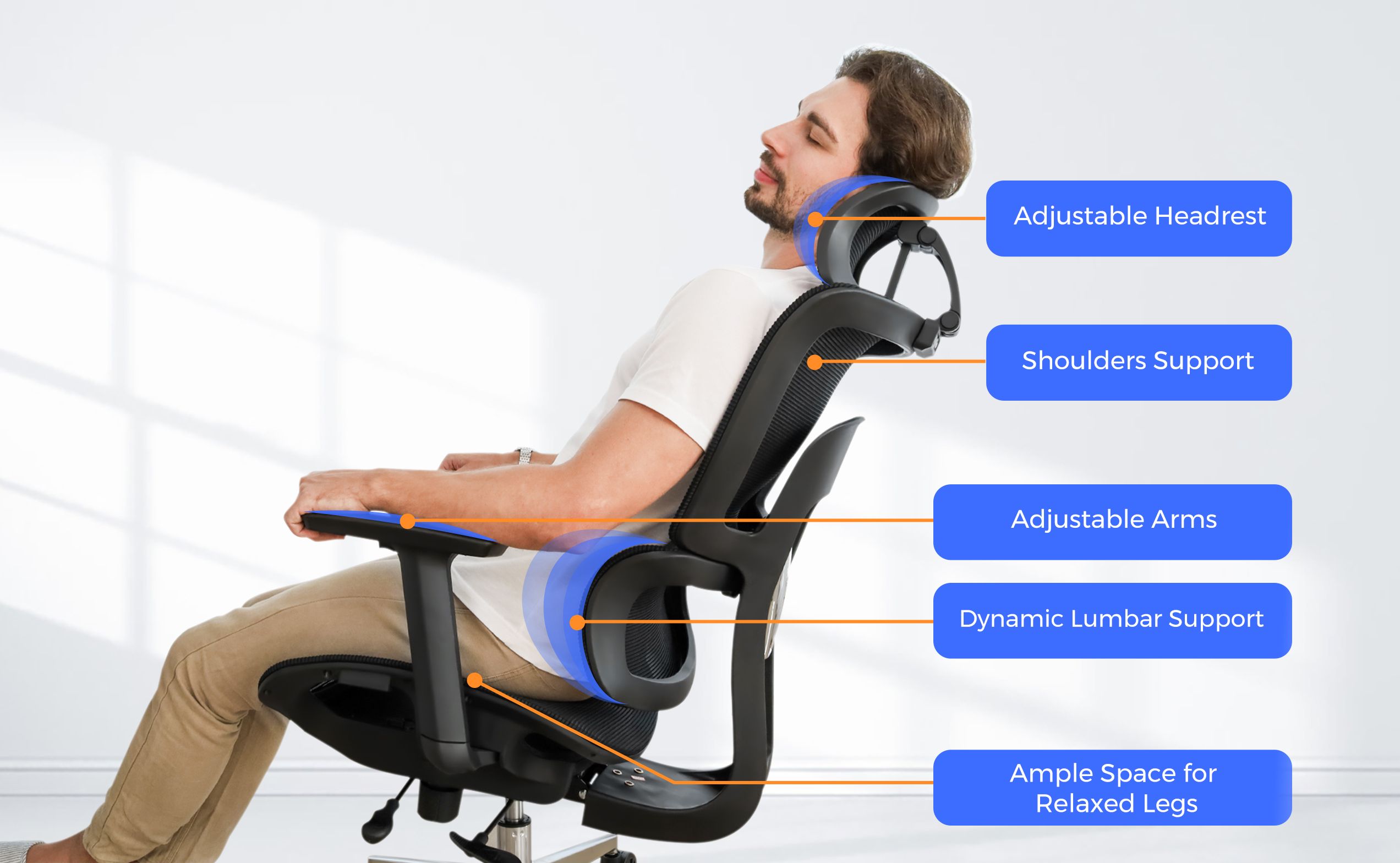
Q: What layout technology is best for VR planning?
A: Some top options include:
- Autodesk Revit + Unity Reflect
- Twinmotion
- Enscape
- SketchUp + VR plugins
- Arkio
Q: Will my virtual layout match the final build?
A: Yes—especially when using BIM-based layout technology. These tools provide precise measurements down to the millimeter.
Final Thoughts
Using virtual reality for your office building layout plan is no longer optional—it’s a strategic advantage. Whether you're remodeling, moving, or expanding your office, VR makes the process smoother, smarter, and more collaborative.
To recap, VR-powered layout technology helps you:
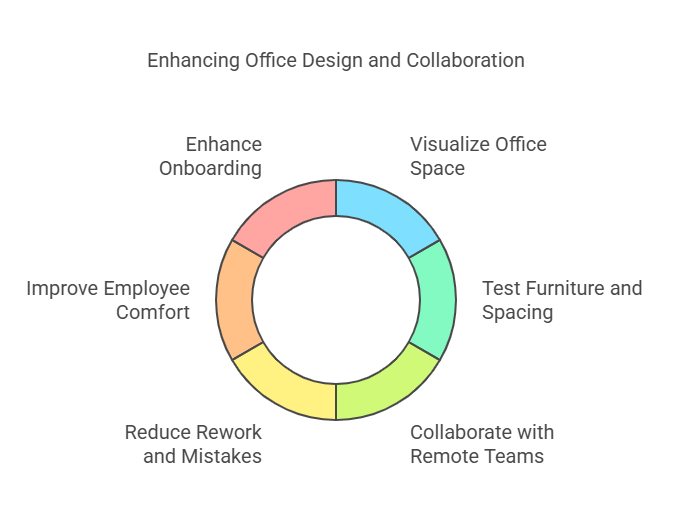
- Visualize your office in full scale
- Test furniture and spacing before buying
- Collaborate with remote teams
- Reduce rework and costly mistakes
- Improve employee comfort and onboarding
So, how does virtual reality help business? It helps them design faster, save more, and build smarter.
If you're ready to create a virtual layout of your dream workspace, now’s the time to explore what VR and next-gen planning tools can do for your business.












































